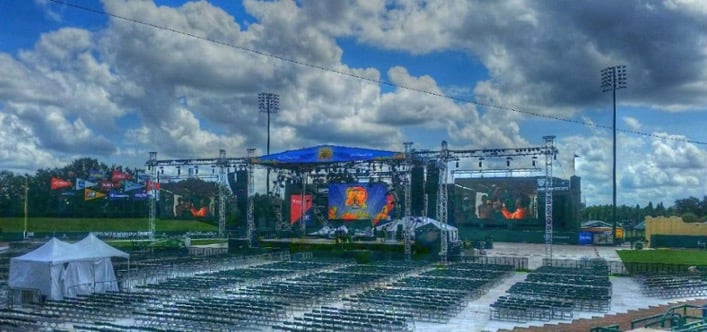
(Updated for 2018!) As a leading stage rental provider in the midwest and the southeast, Production Management One strives to deliver content that helps educate our customers. This is one of our most popular posts!
What defines a stage? The simplest definition might be found in the Wikipedia entry entitled, "Stage (theatre)", which we'll refer to throughout this discussion.
"In theatre and performing arts, the stage (sometimes referred to as the deck in stagecraft) is a designated space for the performance of productions."
This follows quite nicely with how we refer to them in the event production industry, and we refer to each piece of a stage we build as a "deck", most commonly found in 4' x 8' increments in our inventory. PM1's stage decks are predominantly manufactured by StageRight Corporation and recognized as a standard throughout North America as they are in common inventory in venues. PM1 also offers some specialized decks that we've modified in various ways. We also offer mobile stages, in which the deck is one, much larger piece that unfolds from a trailer for setup.
Structural Stage Design - How does PM1 do it?
One could say not much has changed in structural design in several thousand years. We'll go back to the Wiki entry, and check out the second sentence which reads:
"The stage serves as a space for actors or performers and a focal point (the screen in cinema theaters) for the members of the audience. As an architectural feature, the stage may consist of a platform (often raised) or series of platforms. In some cases, these may be temporary or adjustable but in theaters and other buildings devoted to such productions, the stage is often a permanent feature."
We create stages via combining stage decks at various heights to provide the desired elevation necessary for the production. PM1 creates the elevation necessary for the platforms via several methods. The simplest would be the use of "stub tubes" which are short, load-bearing points of various lengths that allow for very small elevations.
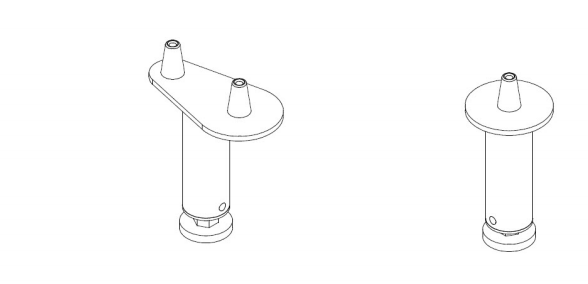
Lower elevations may also be supported directly on wood pads, load-bearing beams, or in some cases, existing elevations in the ground.
As one desires to build stages higher than about 12" above the ground, the stability necessary to support a large platform with a dynamic load (in most cases, people moving) is offered by the use of engineered load-bearing systems.
The first method of supporting stage decks is referred to as a "leg system". There are small, fixed-height leg systems such as the StageRight "Z-Leg" and there are larger, adjustable height leg systems such as the StageRight ME-1000 system which is composed to two sets of "H"-shaped braces attached lengthwise, and diagonally via poles of fixed lengths to create an under-structure of considerable strength.
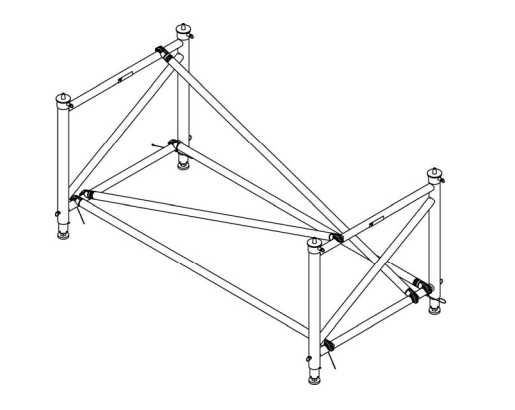
By varying the length of the diagonal members, different stage heights are easily attainable. The construction of the system allows for changes in elevation, ensuring that we are able to construct stages over uneven terrain, obstacles, and also span areas in between the decks. One individual leg system can support as many as Four (4) decks utilizing a standard 4-way top plate.
The second method of supporting stage decks is via a construction scaffold system; ours is from the well-recognized manufacturer Etobicoke Ironworks. Construction scaffold works with uprights or "standards" of various lengths, tied together with horizontal and diagonal support braces which lock into place with eight-way "Modex" joints, seen here:
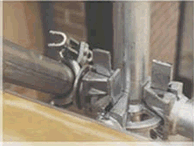
Scaffold understructures tend to be more heavy-duty and are well-suited for large elevations (sometimes over 12' in the air) and require trained rigging crews when building systems over X feet above grade.
Mobile stages could be considered their own type of support under-structure, supported by hydraulic cylinders that elevate and level the entire structure and then use screw feet on the large decks that extend from the structure.
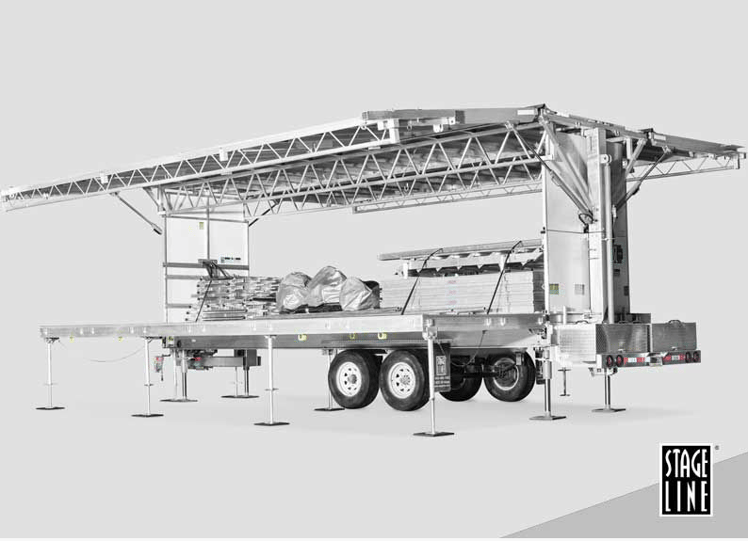
All three have considerable pedigrees and engineering studies, and feature load-bearing capacities several orders of magnitude greater than what's required for the safety of people on their surfaces. Newer building codes (Such as in the City of Miami, Florida) require a certified rating of 150 pounds per square foot for the decks, for which we have a current certification. Previous codes required only a 125 pound per square foot rating.
Different Types of Staging
Regardless of the method used to build them, stages are designed in four general categories: proscenium, theatre-in-the-round, thrust stages, and stages in created or found spaces.
Proscenium Stages
Proscenium stages, also known as "picture frame stages" are what most people would have in their mind when it comes to a mental photo of a stage.
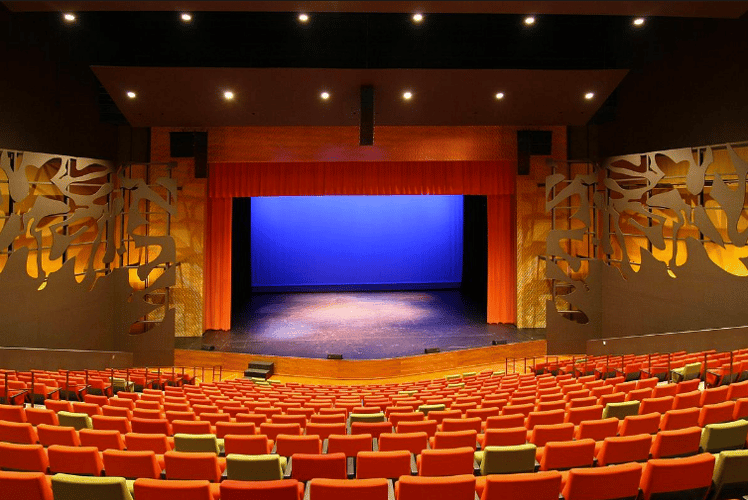
"Since the Italian Renaissance, the most common stage used in the West has been the proscenium stage which may also be referred to as a picture frame stage. The primary feature is a large opening known as the proscenium arch through which the audience views the performance. The audience directly faces the stage—which is typically raised several feet above front row audience level—and views only one side of the scene. This one side is commonly known as the invisible fourth wall of the scene. The proscenium arch evolved from the proskenium in Ancient Greek theaters. This was the space in front of the skênê or backdrop where the actors actually played."
The Wiki entry goes into greater depth about the history and subsequent changes, and discusses more modern adaptations of the proscenium stage including box stages, as well as how curtains, orchestra pits, stage wings, and other stage features are used to promote the production of various types of events.
Adapted to PM1's capabilities, a proscenium stage is easily created in almost infinite width and depth and height depending on the type of production, the audience size, and the venue. A small stage of this type may be created by putting one single stage deck on a 12" leg system with a black curtain behind the stage. A larger version might be something like our 24' x 20' StageLine SL100 Mobile Stage with a complete back-wall and load-bearing roof for theatrical lighting, amplified sound, and a line of barricade to enforce the fourth-wall barrier between the audience and the production.
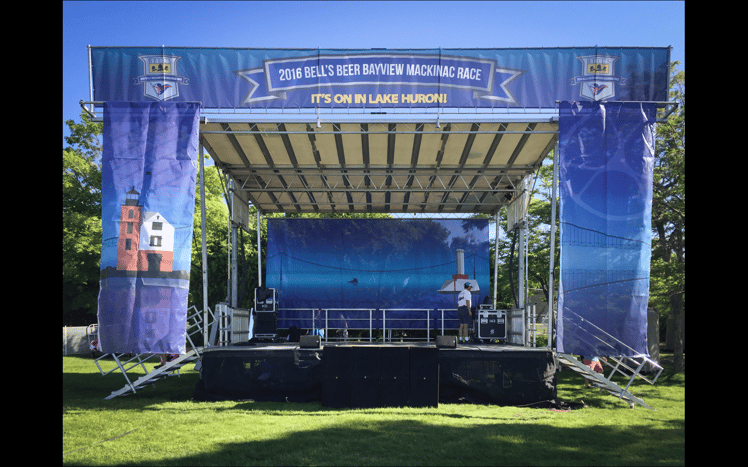
The ubiquity of proscenium stages over time has become such that for the most part when someone says they need a stage, most would agree they're discussing a proscenium stage.
Theatre In The Round
Theatre-in-the-round or arena theatre (also referred as central staging) is any theatre space in which the audience surrounds the stage area.
A separate Wiki entry shows this definition. While theaters with audience space to the sides of the stage had existed in colleges and universities, they didn't show up in large-scale performance spaces for several millennia. The first theatre that had seating surrounding the stage wasn't built in the United States until 1940. Anyone who has seen a concert at an arena has witnessed theatre in the round, which often features set pieces and interactions that are fully immersive in their interactions with the audience.
The basic construction of a stage for theatre in the round isn't much different than a proscenium stage, other than the side and back walls of the stage are removed. The actual stage design may be square, circular, or extended to the left and right wings for greater effect. Again we'd refer to modern, touring rock shows for the best examples of this with perhaps the largest and well-known example being U2's 360 Stage, which was constructed for a fully-immersive 360-degree experience at Stadiums across the globe.
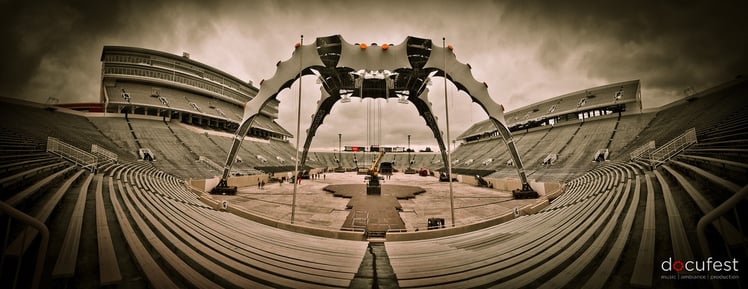
Beyond building the actual stage, PM1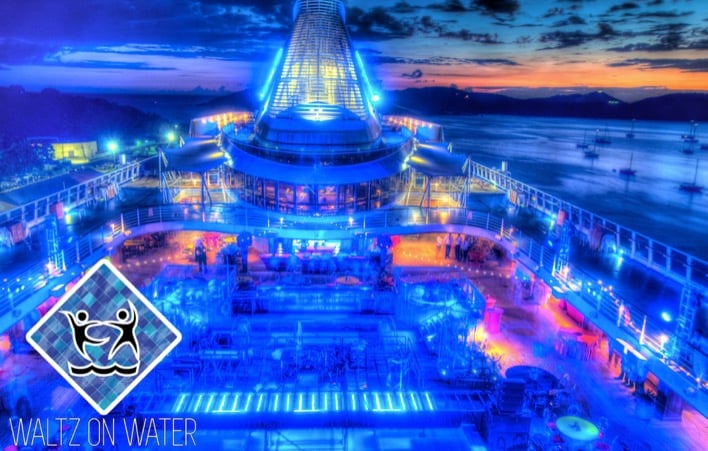 has capabilities of creating theatre in the round for large-scale indoor and outdoor events via basic flat-floor seating in chairs, elevated audience seating on bleachers & grandstands, and stadium flip seating as well as using stage decks to design Audience Risers of various shapes, including beveled and curved sections that wrap around the stage seamlessly.
has capabilities of creating theatre in the round for large-scale indoor and outdoor events via basic flat-floor seating in chairs, elevated audience seating on bleachers & grandstands, and stadium flip seating as well as using stage decks to design Audience Risers of various shapes, including beveled and curved sections that wrap around the stage seamlessly.
Thrust Stages
"In theatre, a thrust stage (also known as a platform stage or open stage)[1] is one that extends into the audience on three sides and is connected to the backstage area by its upstage end. A thrust has the benefit of greater intimacy between performers and the audience than a proscenium, while retaining the utility of a backstage area."
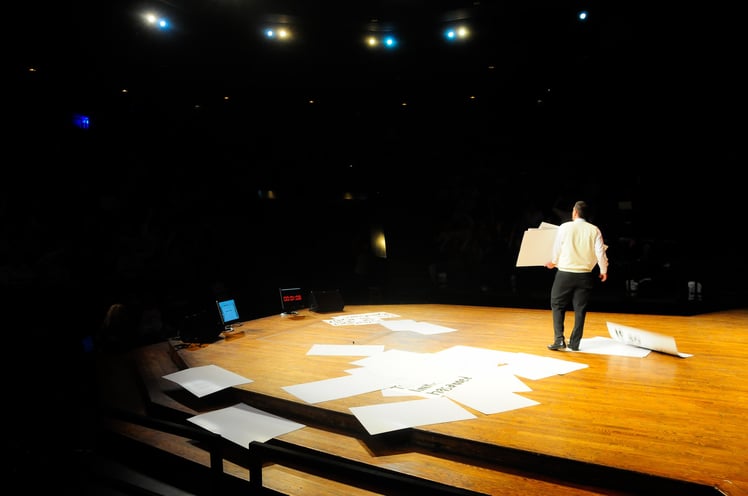
While the basic design of a thrust stage is rather well-known and carries its own Wiki entry, the term "stage thrust" is often utilized to extend a proscenium stage out into the audience at a certain level, and is sometimes referred to as an "Ego Ramp" when the downstage portion of the thrust reaches the ground level. These are seen commonly in political events and in the entertainment industry via shows like WrestleMania to allow for performers to enter the stage from the audience, or depart the stage to another area of the arena such as a central "ring".
Stages in Created and Found Spaces
The fourth type of staging used is somehow the easiest to understand.
"A stage can also be improvised where ever a suitable space can be found. Examples may include staging a performance in a non traditional space such as a basement of a building, a side of a hill or, in the case of a busking troupe, the street. In a similar manner, a makeshift stage can be created by modifying an environment. For example, demarcating the boundaries of a stage in an open space by laying a carpet and arranging seating before it."
We've helped productions create these types of spaces for vehicles which need to be elevated and viewed from multiple angles, to small stage decks arranged in fountains, over pools and lakes, and on the tops of buildings for character actors at large amusement parks.

We'd encourage you to provide alternative views, additional types and definitions of staging and help us understand how you view your role in the design of stages for productions. Chances are we've had experience with what you're trying to accomplish and have some fairly beneficial ideas on how to construct stages of any type for the best sight lines to the performance, the best access for production load-in and load-out, and some fairly common sizes based on audience size and your venue.
Download our brochure below for more examples.




